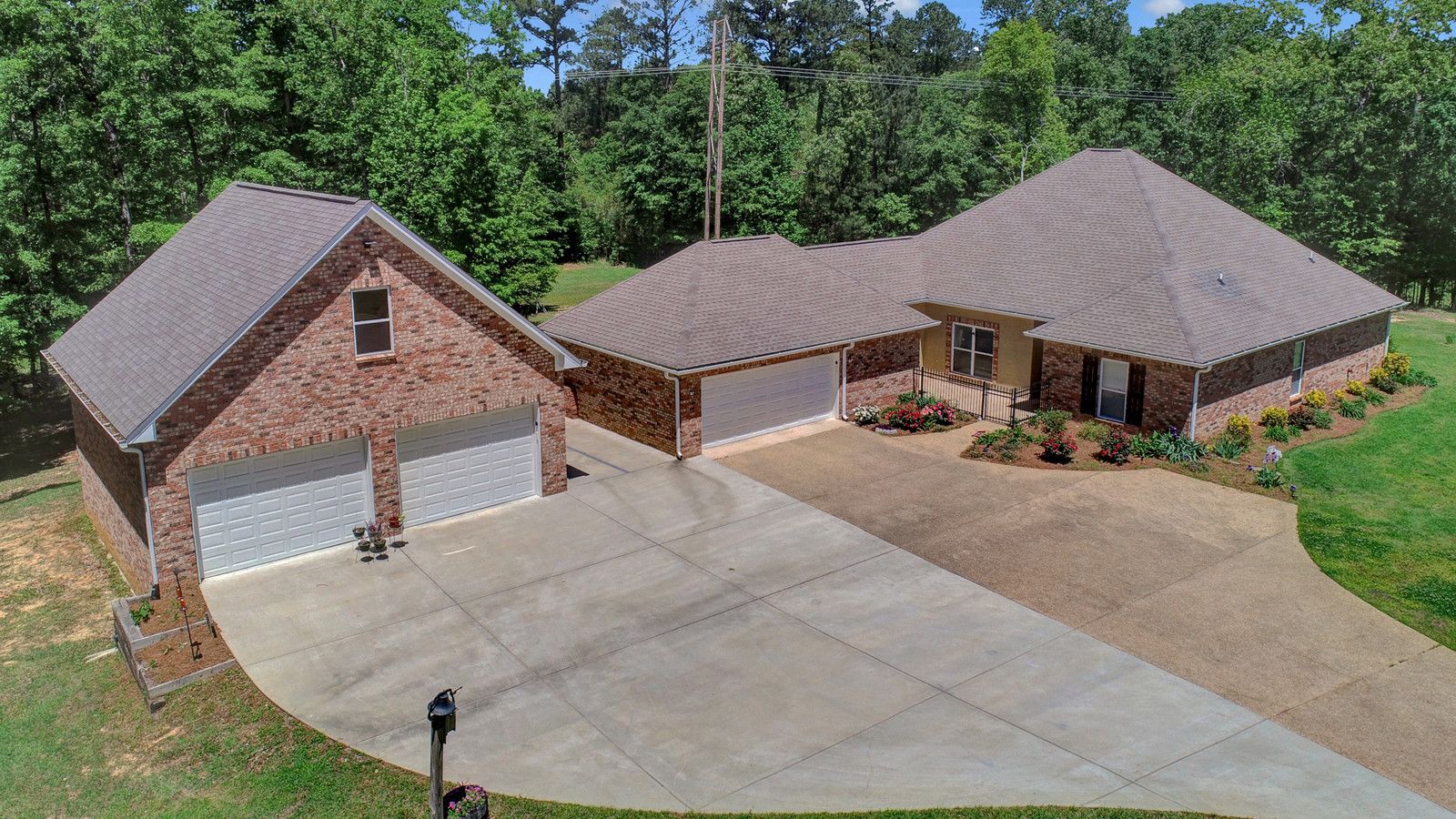NEW PRICE ON 5.88 ACRES!
MLS #:316603Presented By:
.jpg)
Guckert Realty Group, LLC Janice Guckert Broker/Owner REALTOR®
Property Details
Description:
WOW! 6 ACRES -- COUNTRY LIVING IN THE CITY! Move right in to this beautiful 4 BR/ 3 BA ONE-STORY split-plan home with 4-car garage! All the amenities you love PLUS an awesome detached WORKSHOP/2-car garage in addition to the attached 2 car garage w/ storage room! Wood floors (no carpet) & 10 foot ceilings & attention to detail throughout! Separate dining with 2-sided gaslog fireplace opening also to the huge great room! The fabulous kitchen has an island/bar with seating, granite countertops, stainless appliances including gas cooktop, wall oven & built-in microwave and a Pantry! This home has one of the BEST laundry rooms w/ lots of storage! Wonderful master suite has separate vanities, walk-in shower, jetted tub, private "water closet" & 2 walk-in closets! The screened porch & large patio overlook the rolling hills & wooded acreage! The 2-car ATTACHED garage has a storage room AND the oversized 2-car DETACHED garage/workshop has water and electricity & unfinished room upstairs! Tons of parking space for all your needs! NO homeowners association and rare find with this much acreage with public sewer! Built in 2010, this home has been meticulously maintained and is waiting for YOU! Call today to see it! You will not be disappointed!
Features
Property Features:
- Stove
- Microwave
- Dishwasher
- Laundry Electric Hookup
- Original Features
- Ceramic Tile
- Hardwood
- Granite Countertops
- Stainless Steel Appliances
- Central Air
- Central Heating
- Fireplace
- Terrace
- Garage (Attached)
- Attached Parking
- Garage (Detached)
- Dining Room
- Family Room/Great Room
- Attic
- Laundry Room
- Sun Room/Screened Porch
- Master Suite/Retreat
- Main Floor Bathroom
- Main Floor Bedroom
- Security System
- Traditional
Lot Features:
- Cul-de-Sac
- Lot: Private
- Lot: Wooded
- Hillside View
Community Features:
- Within 5 Miles from Town/City/Shopping
Information provided is for viewer's personal, non-commercial use and may not be used for any purpose other than to identify prospective properties the viewer may be interested in. All information is deemed reliable but its accuracy is not guaranteed and the viewer should independently verify all information.
Licensed Real Estate BrokerB-18935
